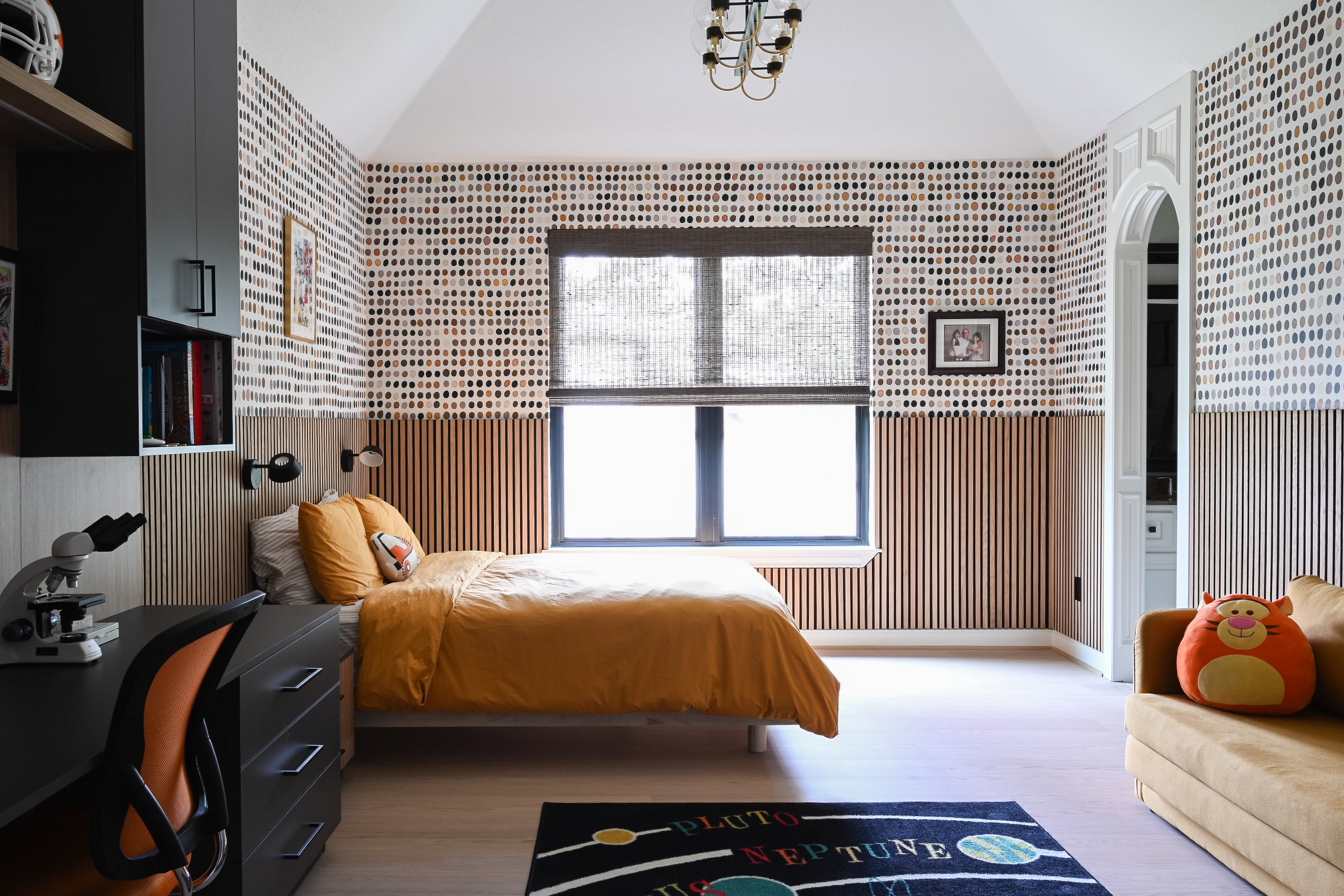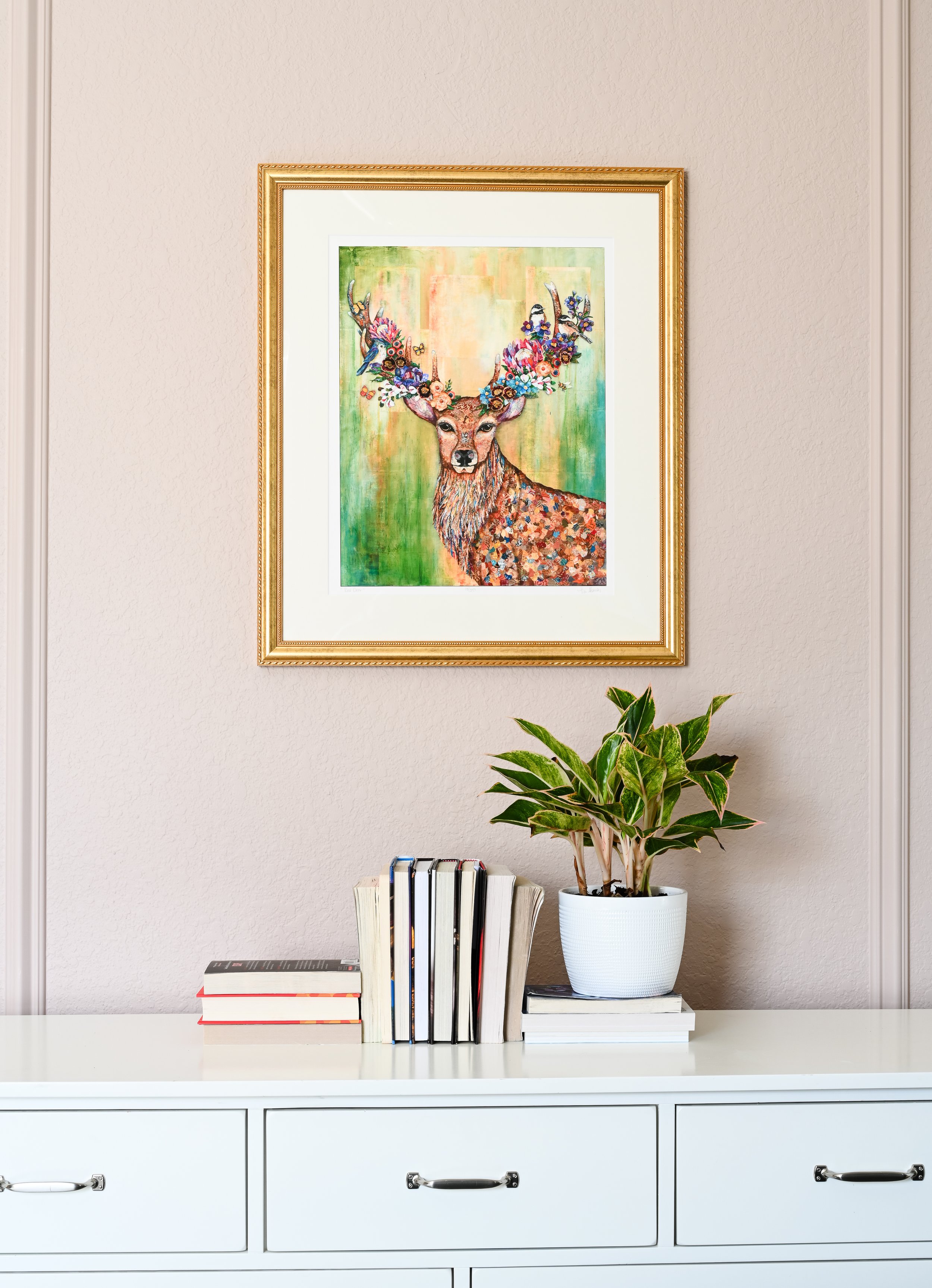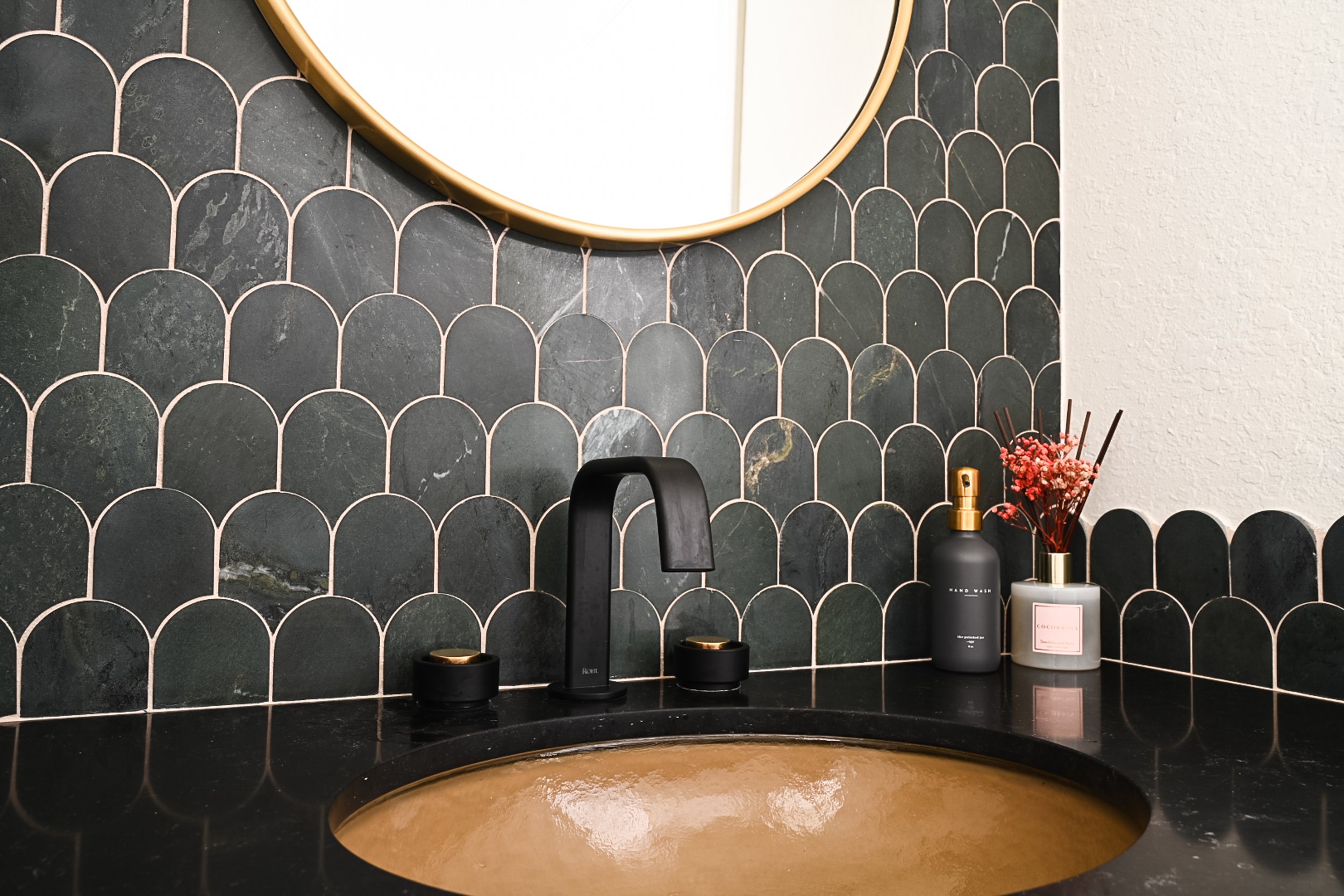Lake Windcrest
REMODEL
About this project
The primary goals of this Magnolia, Texas renovation were to update the kitchen and master suite. The original kitchen felt dark and lacked flow, but the reimagined space is now bright, open, and seamlessly connected to the adjacent living areas. One wall features striking black cabinetry with a built-in wine cooler, while an expanded island with added seating creates a bold centerpiece. Through an arched threshold, the kitchen transitions into a dining room accented by a beautiful stone wall.
In the master suite, our team completely transformed the bathroom, reworking the layout to create a highly functional retreat. Marble countertops and a thoughtfully proportioned tub tucked into the wet room enhance both form and function. The result is a modern yet timeless home that perfectly meets the homeowners’ needs.
Full-Service Residential Interior Design Project
Lake Windcrest was a whole-home renovation project. Our studio oversaw the entire interior design process, ensuring a cohesive and beautifully curated space.
areas of the home we worked on
The client trusted us to design all areas of the home as a cohesive project.
open concept main floor living area
kitchen
pantry
dining room
living room
foyer/entryway
master bedroom and bathroom
secondary bedrooms and bathrooms
office
Type of property/home
Lake Windcrest interior design project was a full-service design for a single-family home, a primary residence for the client.
Natural Materials / Sustainability
One of the most impactful elements in the space is the abundance of natural light, thanks to the newly replaced large windows. Upstairs, we incorporated cork underlayment to help with sound dampening, adding comfort and sustainability. Additionally, all fixtures are ENERGY STAR® and WaterSense® certified, promoting energy and water efficiency throughout the home.
Special attention paid to the site / location
Nestled along a scenic golf course, the home enjoys sweeping views of the fairways and lush greenery right from the backyard. Large windows and outdoor living spaces were designed to take full advantage of the picturesque setting, creating a peaceful, resort-like atmosphere that can be enjoyed year-round.
Interior design style / aesthetic
This renovation transformed a traditionally styled home into a fresh, transitional space that balances traditional elements with modern sophistication. By blending clean lines, neutral tones, and updated finishes with a few timeless architectural details and pops of color, the home now feels both current and inviting—bridging the gap between old and new with effortless style..
Color scheme
The home features an overall neutral color palette, creating a calm and timeless backdrop throughout the space. Pops of color were thoughtfully introduced through materials selections, furniture, accent pieces, and curated decor, adding personality and visual interest without overwhelming the design. This approach allows each room to feel cohesive yet vibrant, with subtle touches that reflect the homeowners' style.
Project timeline
This project took 10 months to finish.
Project location
Lake Windcrest subdivision in Magnolia TX
Work with Studio E Designs on your upcoming design project
Ready to get started with Studio E Designs? Get in touch with us today to discuss your interior design project. We’d love to hear from you!








































































